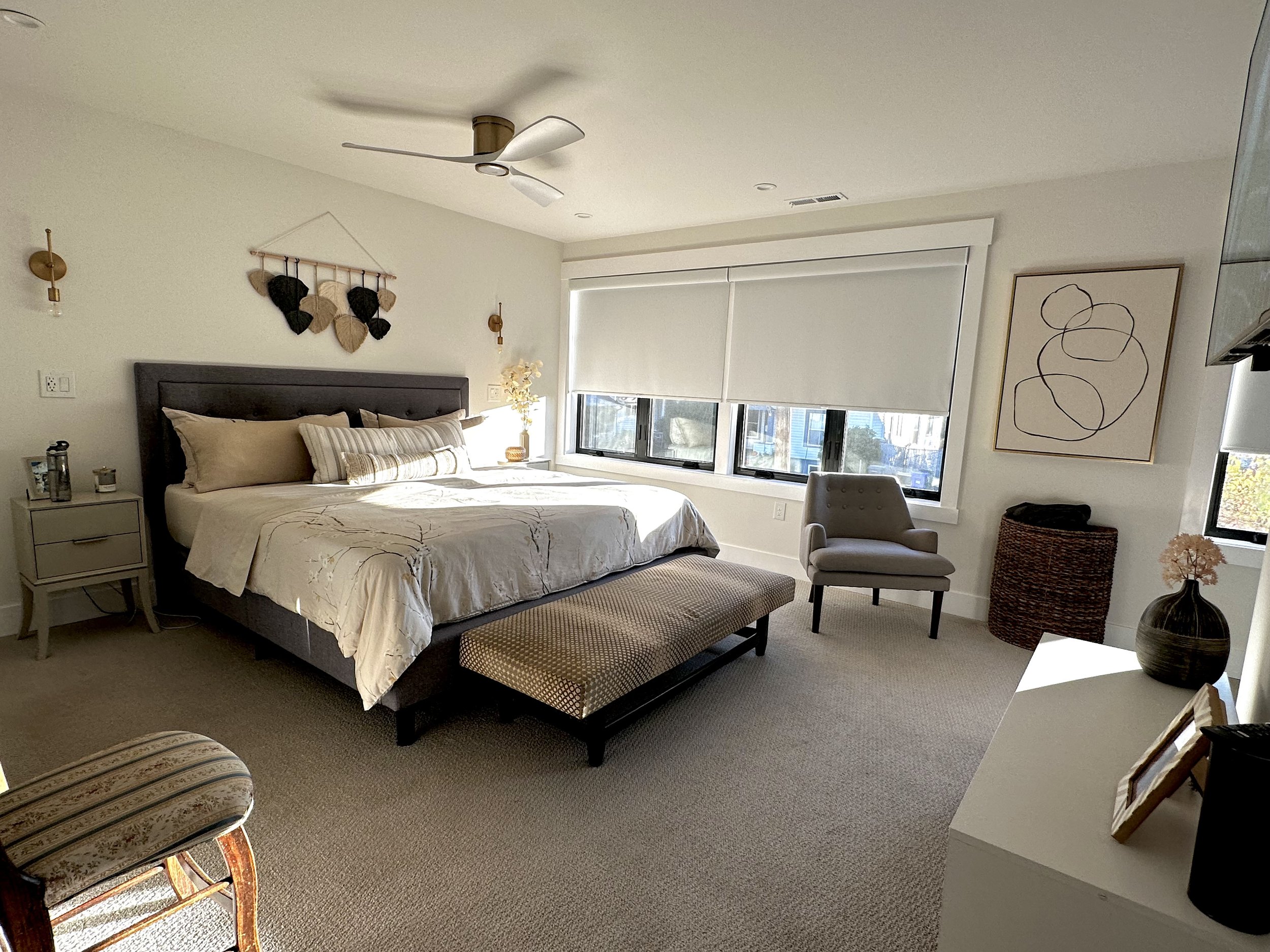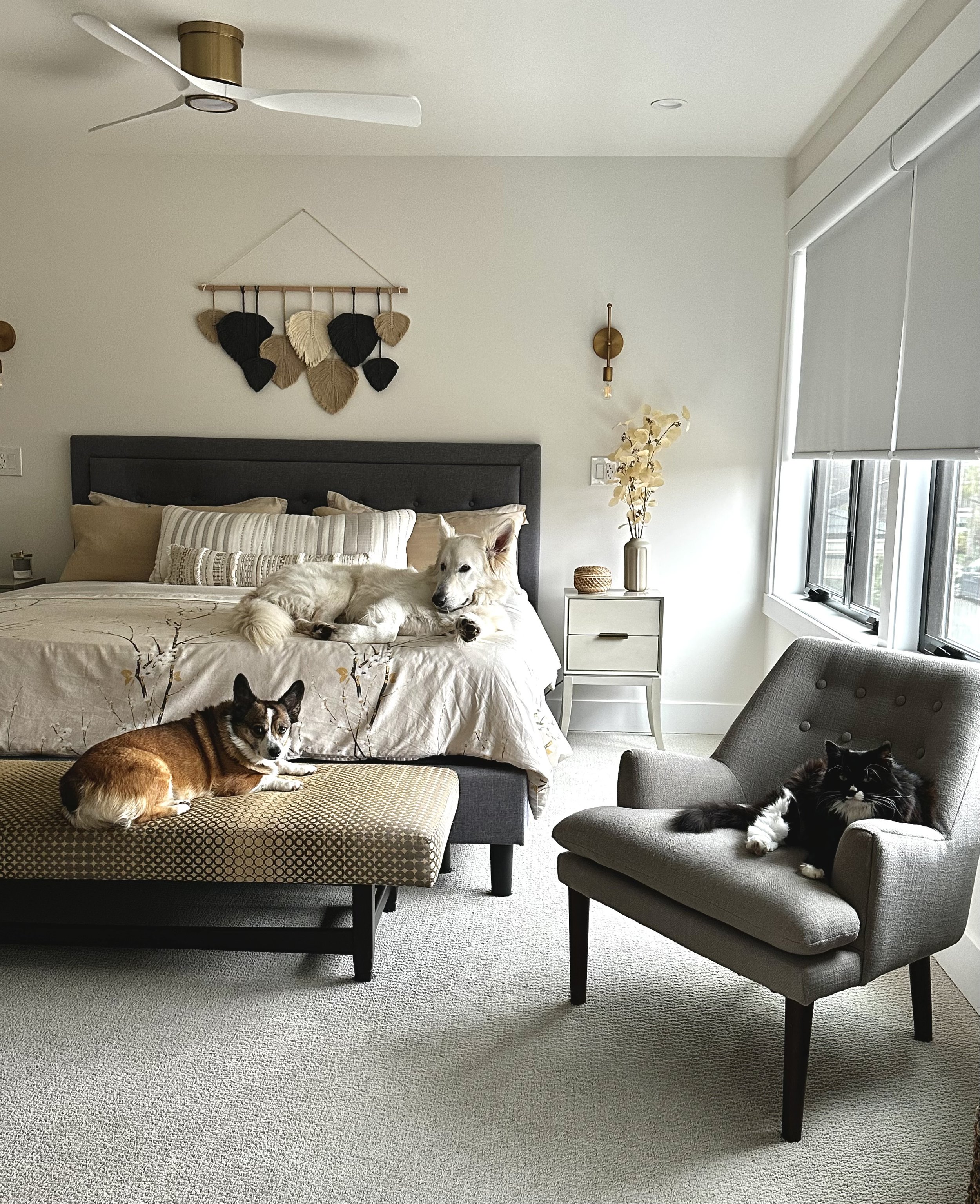NE 17th Ave Project












This in-fill residence, constructed in 1997, initially served as a starter home for a single mother and her young daughter. After several years, the family merged with another smaller household and sought a larger dwelling nearby to accommodate their expanded needs. They retained the original property as a rental unit; however, as the children matured and left home, the family recognized the necessity to downsize. In response, they decided to remodel the house and establish it as their primary residence for the foreseeable future.
The downstairs living space was opened up by removing the wall that separated the kitchen from the living and dining areas. Porcelain tile flooring was installed throughout the entire first floor to create a more modern feel, along with offering durability and easy maintenance. The kitchen was beautifully transformed into a luxurious gourmet space, featuring an extended island that accommodates four counter stools for a casual dining experience. The kitchen features cloud-like porcelain countertop slabs, creating a fresh, clean, and sophisticated aesthetic. The island is constructed from natural white oak, complementing the custom range hood. Ceiling-height cabinets maximize storage, with a large pantry next to a fun dry bar that includes a custom wine rack and mini fridge.
An additional 400 square feet was added to the upstairs living space, which now houses three bedrooms. The house originally had only one bathroom shared by all three bedrooms. The primary suite was expanded towards the street, adding more space for an en-suite bathroom and a walk-in closet. Large picture windows provide extraordinary light and openness in the bedroom, and on clear days, you can see Mt. Hood in the distance. The walk-in closet was custom-built to include multiple wardrobe spaces and drawers. The primary en-suite bathroom features a modern vibe with black hexagon matte ceramic tile flooring, complemented by textured glazed porcelain shower wall tiles in ivory, creating a beautiful contrast. The second existing bathroom has been updated with a hexagon marble look porcelain floor tile and all new vanity and hardware to complete the simple yet luxurious feel.
Once an overgrown backyard, the space has been transformed into an inviting outdoor area featuring new concrete, a custom pergola deck, and turf grass that looks and feels like real grass but stays green and withstands dogs.
This cozy home is just perfect for the couple, who now only share their home with their fur babies!
